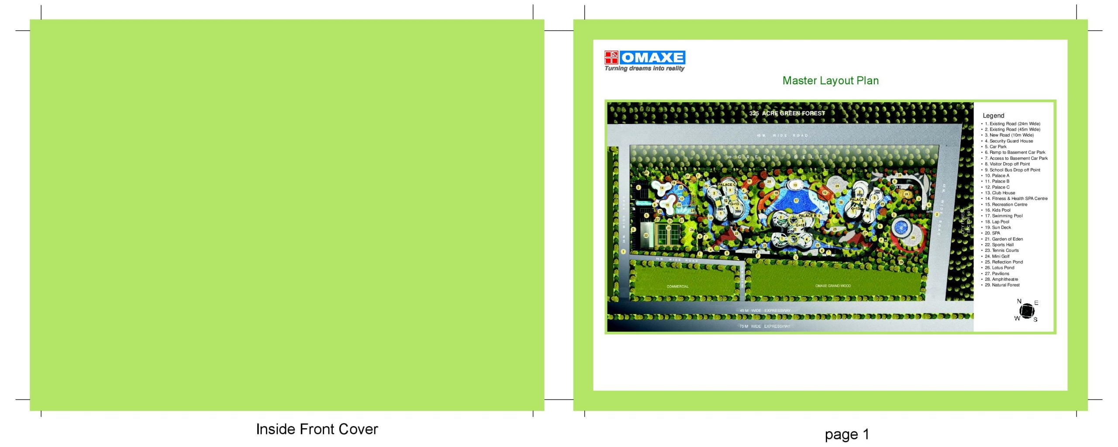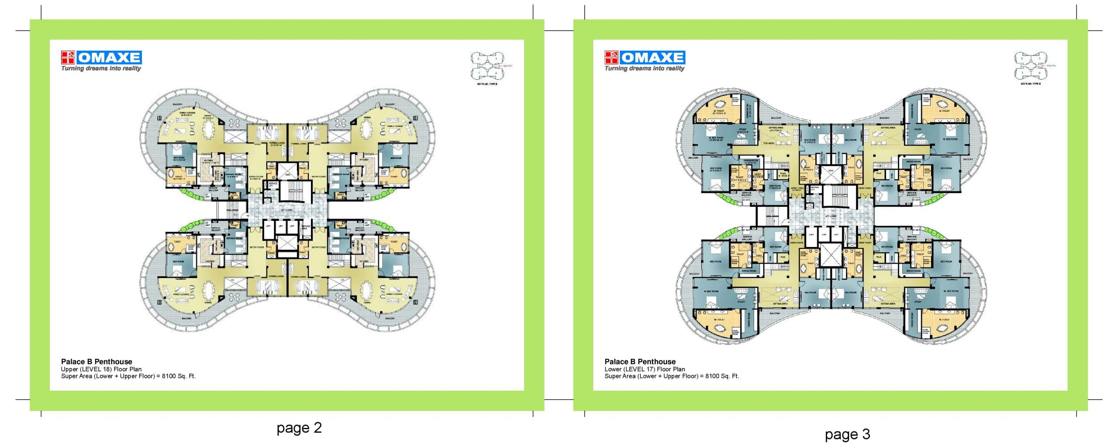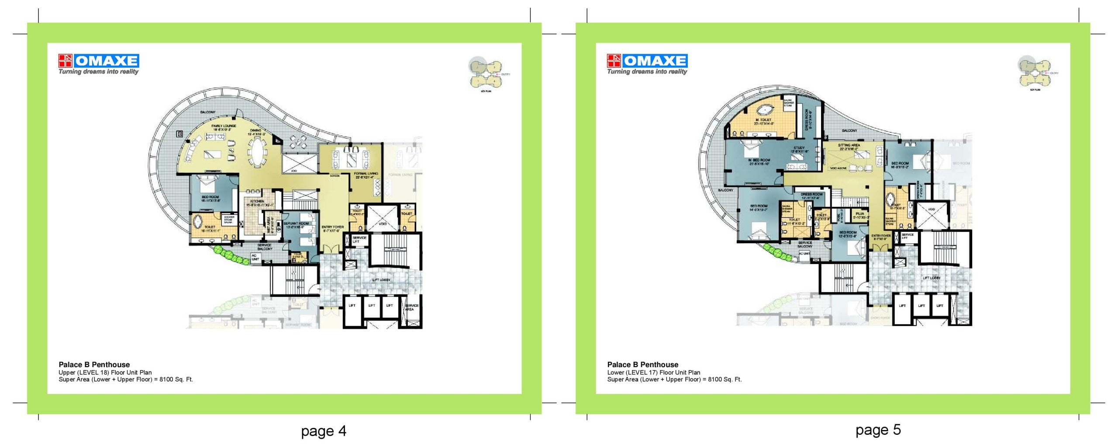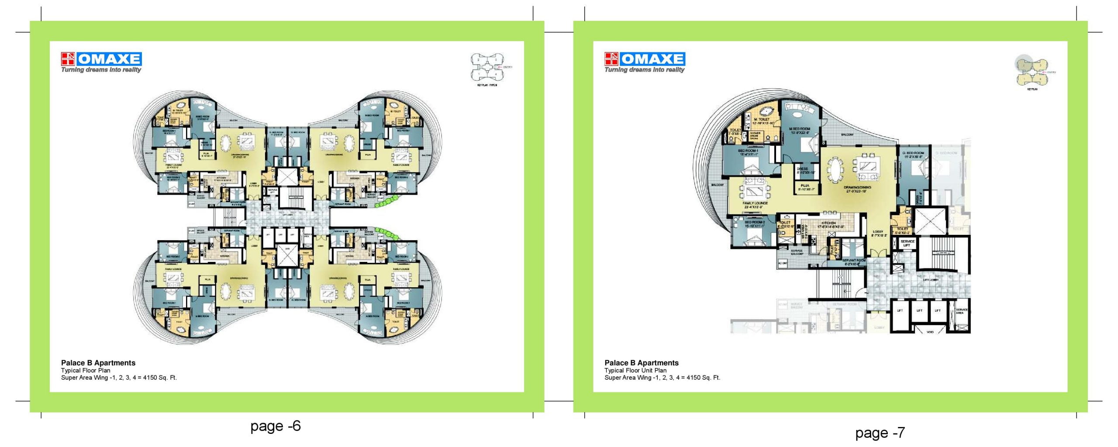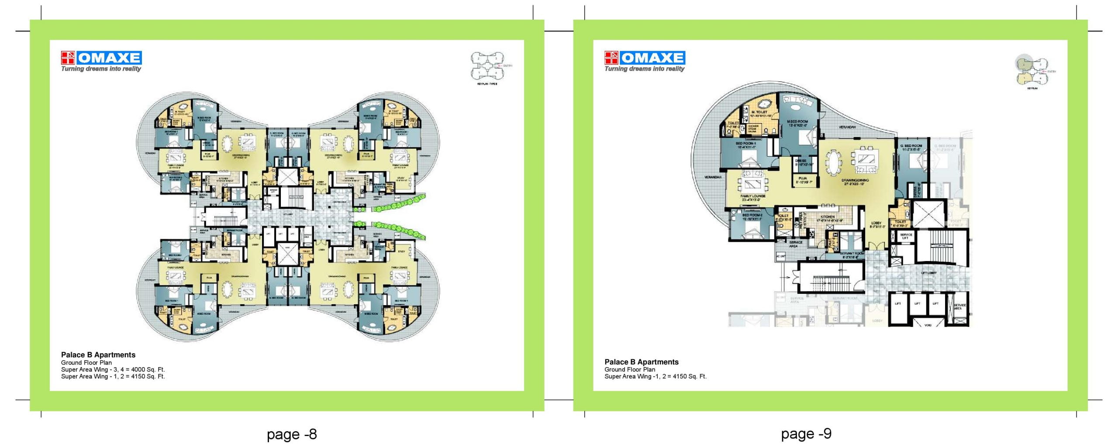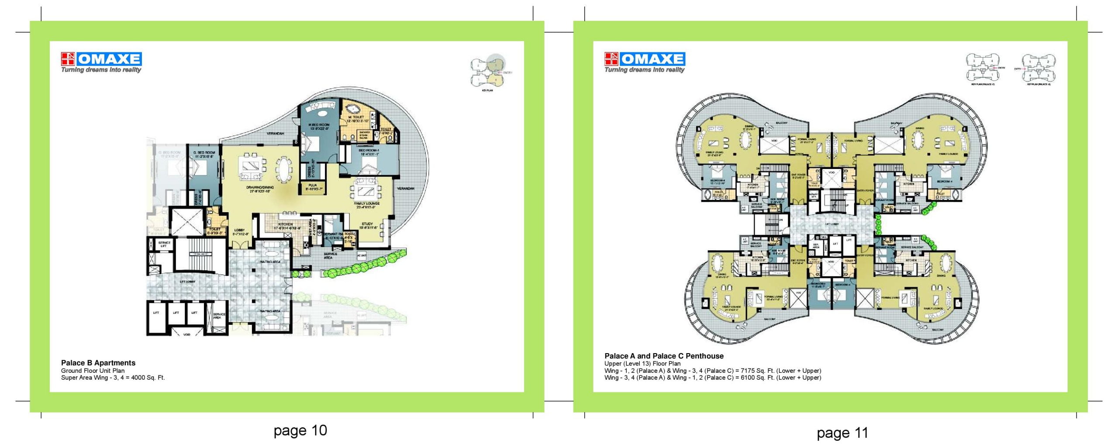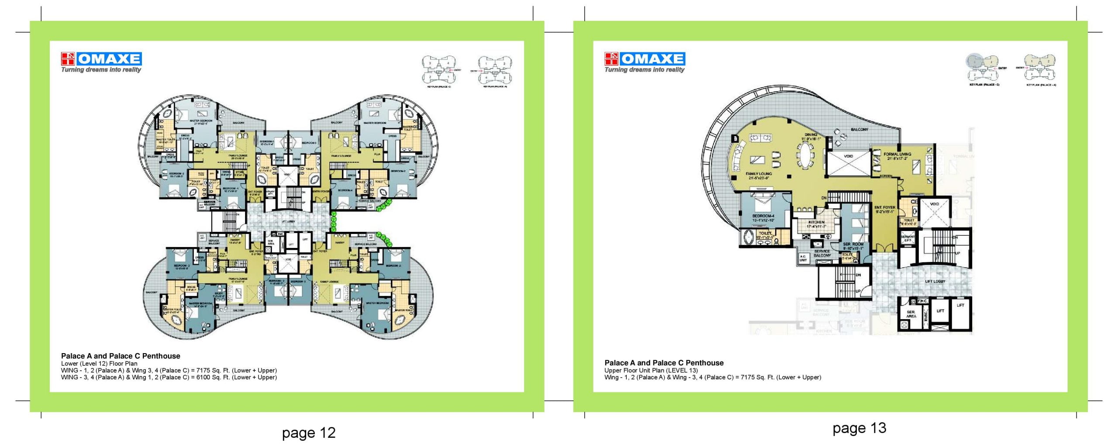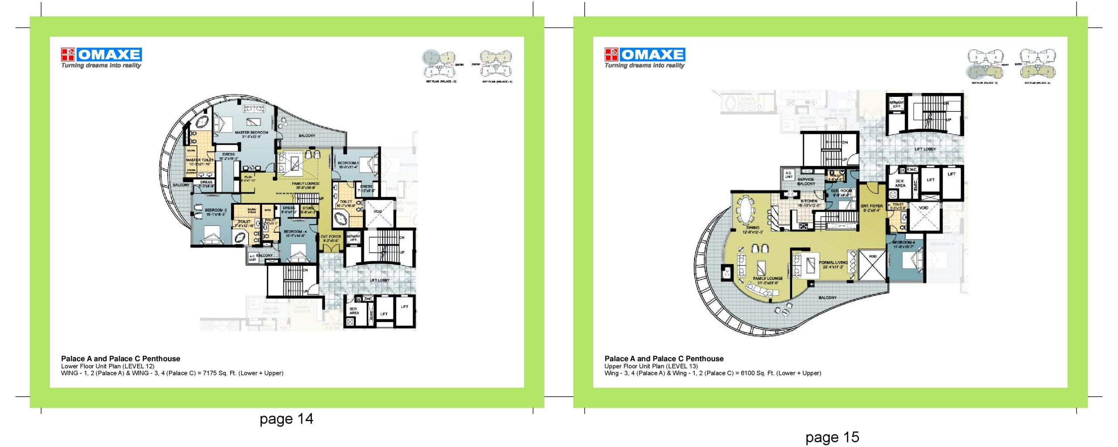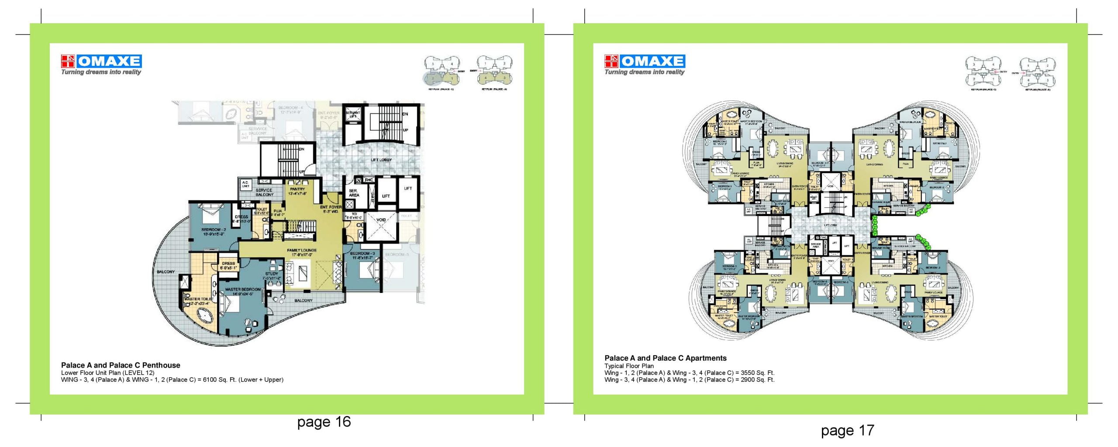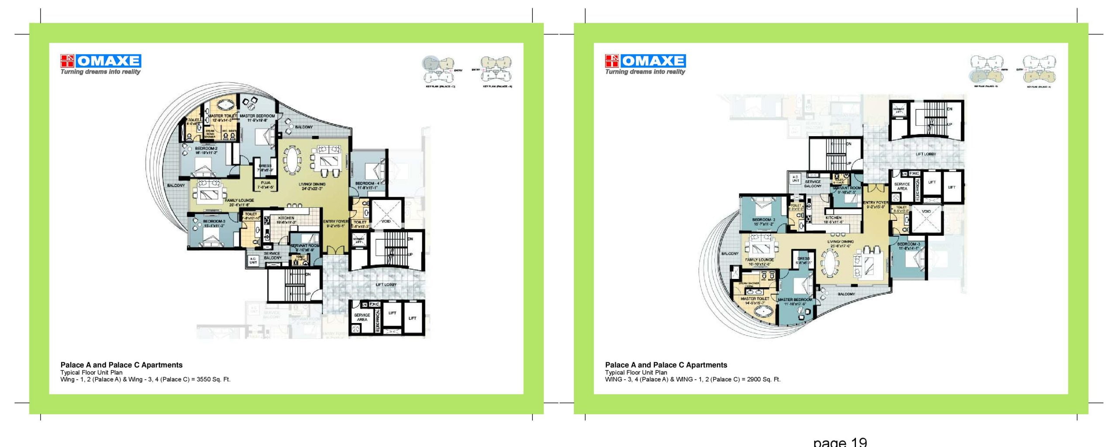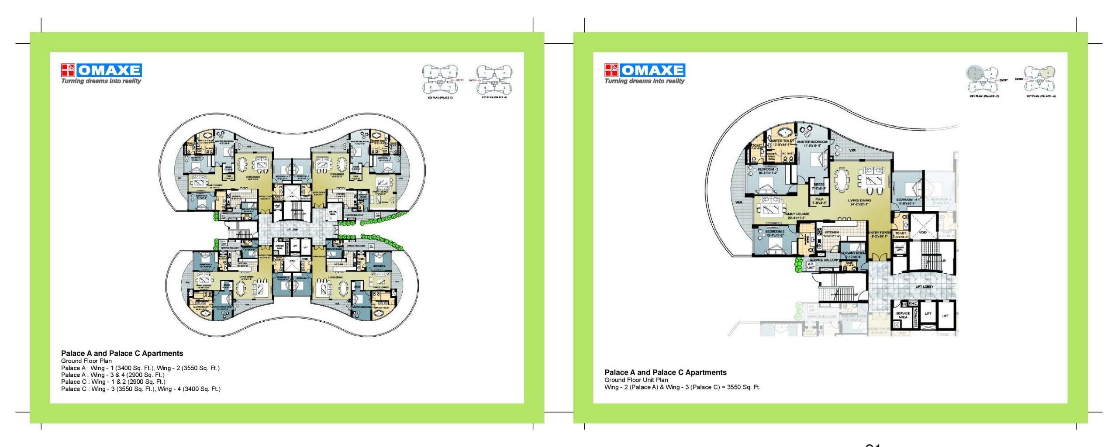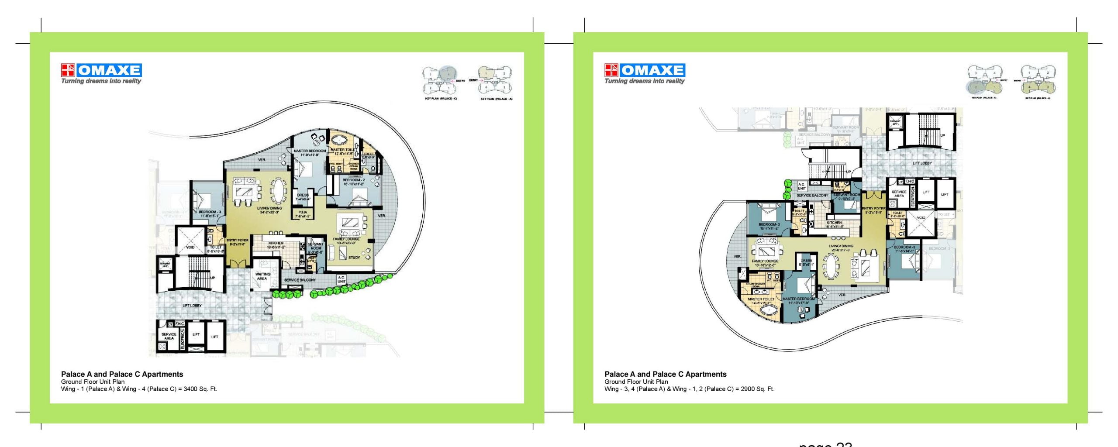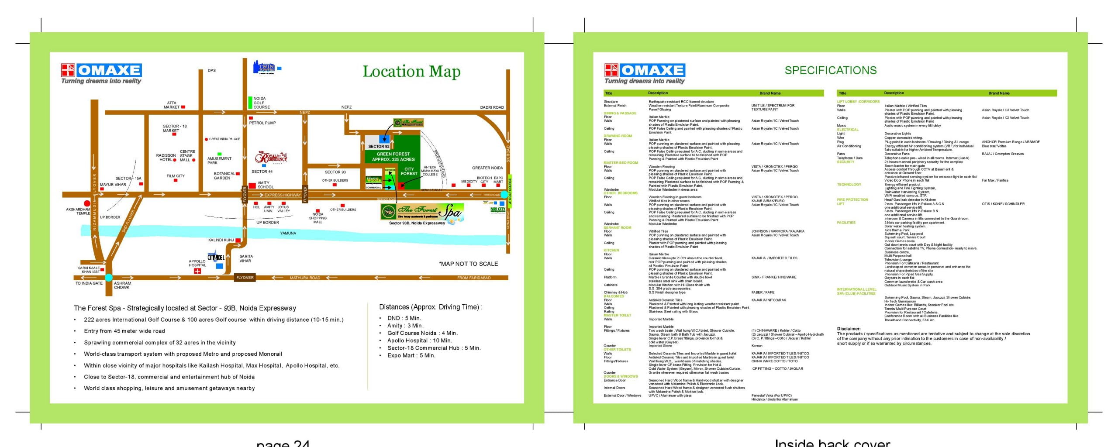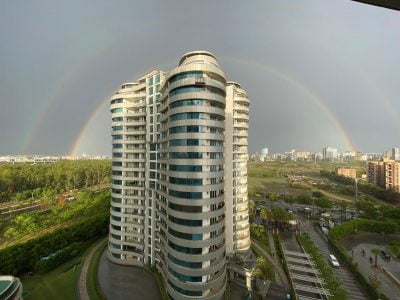The Forest Spa Sector 93-B Noida
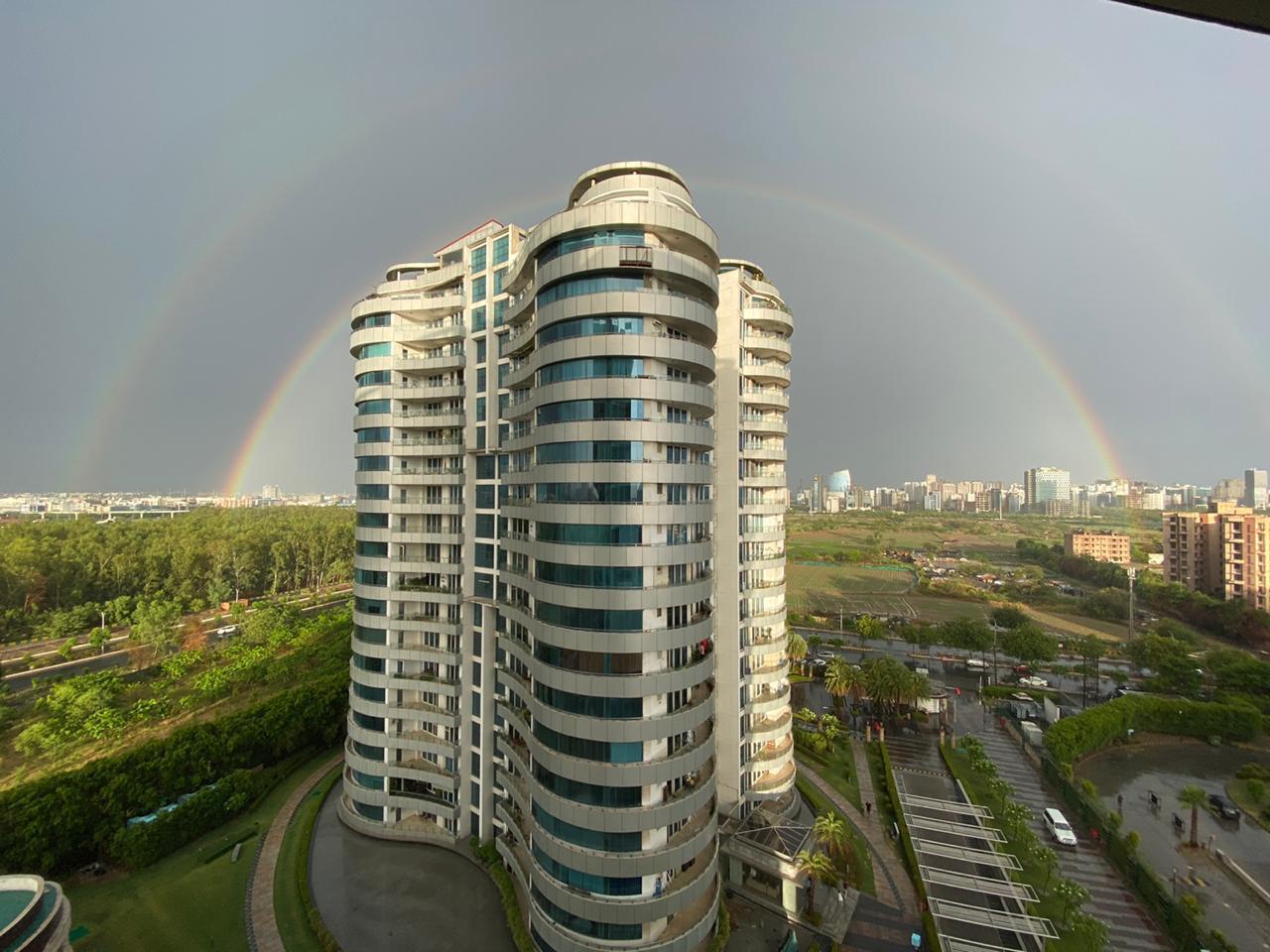
Sector 93-B Noida
Sector 93-B Noida
Location – 93B, Noida, Uttar Pradesh
Size – 2900 – 8100 sq ft | Type – 3 and 4 bedroom Penthouses
The Forest Spa, located in sector 93 B in Noida Expressway offers a rich environment will refreshing and rejuvenating atmosphere. Complete with gorgeous apartments, nestled in the 325 acres lovely reserve forest, The Forest Spa epitomises luxury living.
The Forest Spa is a heady mix of luxury apartments and limited edition penthouses.
Exceptional design and ambience pampering the body and mind, The Forest Spa is replete with International Spa, state-of-the-art tennis court, fitness centre, club, multi-cuisine restaurant, swimming pool and other swanky facilities to enable a luxurious lifestyle.
Dedicated parking space, car wash area in basement, meeting room, launderette, Service lift, driver’s lounge area with toilet, servant room with separate entry are other modern offerings.
Resale Deals:
Available
-
A 4bhk 3,550 luxury apartment is available in resale in Omaxe The Forest Spa at BSP of Rs. 8,200/-. The property is on lower floor.
-
A 3bhk 2,900sq ft is available in resale in Omaxe The Forest Spa at BSP of Rs. 2.5 crore all inclusive.
-
A 4bhk+Servant 4,150sq ft is available in resale in Omaxe The Forest Spa at BSP of Rs. 3.5 crore all inclusive.
-
If you wish to buy this unit, call at 995.895.9555
Required
-
A 3bhk+Servant 2900 sq ft in resale in Omaxe The Forest Spa
-
A 4bhk+Servant 3550 sq ft in resale in Omaxe The Forest Spa
-
A 4bhk+Servant 4,150sq ft in resale in Omaxe The Forest Spa
Omaxe is one of India’s leading real estate development companies. Having spread its footprints in 9 States across 30 cities in India, the company has already delivered more than 87.7 million sq. ft. and is currently executing 46 real estate projects – 18 Integrated Townships, 2 Hi-Tech Townships, 15 Group Housing projects, 11 Shopping Malls & Commercial Complexes and Hotels.
OMAXE FOREST SPA
AVAILABLE IN RESALE
CALL+919958959555
FLOOR & PRICE DETAILS
| Classification | Size | BHK Type | Rs. Price Range |
| Apartment | 2900 sq. ft. | 3 BHK | Rs. 2.5 Cr. |
| Apartment | 3500 sq. ft. | 4 BHK | Rs. 3.00 Cr. |
| Apartment | 4150 sq. ft. | 4 BHK | Rs. 3.50 Cr. |
| Penthouse | 6100 sq. ft. | 4 BHK | Rs. 5.00 Cr. |
| Penthouse | 7175 sq. ft. | 4 BHK | Rs. 6.50 Cr. |
| Penthouse | 8100 sq. ft. | 4 BHK | Rs. 7.00 Cr. |
- Centrally air-conditioned ultra luxury apartments & penthouses
- Each apartment unit has a personal health club in the master bathroom, with Jacuzzi, sauna, steam, and shower cubical facilities
- International style design of modular kitchen -separate dry & wet kitchens with chimney, gas hob, geyser, RO water and piped gas supply
- Huge sit-out balconies
- 24 hrs. manned security for the entire complex
- Access control through CCTV at the main gate and in every tower
- High-tech security system with video door phone at the entrance in each apartmen
- Earthquake resistant structure
- Water harvesting for restoring ground water table
- International club facilities with indoor games and multi purpose cou
- Vaastu-friendly architecture
Super Area = 2900 Sqft
Super Area = 3550 Sqft
Super Area = 4150 Sqft
CALL ON +91 9958959555 Or E mail on sarthakestates@gmail.com
FRESH BOOKING – Last Few Units available
| Price List | |||||
| S.No. | Saleble Area | Accommodation | Basic sale Price in RS | ||
| Price per sq.ft | Plan A | ||||
| 1 | 2900 sq.ft. (Apartment) | 3BHK+Svt Room + K+ Drawing +Balcony+Daining+Family lounge | 9300/- | 26970000 | |
| 2 | 3550 sq.ft. (Apartment) | 4BHK+Svt Room+K+Drawing + Dining+Family lounge+Balcony | 33015000 | ||
| 3 | 4150 sq.ft. (Apartment) | 4BHK+Svt Room+K+Drawing + Balcony+Family lounge+Dining+Pooja Room | 38595000 | ||
| 4 | 6100 sq.ft. (Penthouse) | Upper level:1BR+k+living room +svt room+Entrance Foyer. Lower level:3B/R+Pantry+ Balcony + Entrance Foyer +Family Lounge. |
56730000 | ||
| 5 | 7175 sq.ft. (Penthouse) | Upper level:1BR+k+living room +svt room+Entrance Foyer. Lower level:4B/R+Pantry+ Balcony + Entrance Foyer +Family Lounge |
66727500 | ||
| 6 | 8100 sq.ft. (Penthouse) | Upper level:1BR+k+living room +svt room+Entrance Foyer. Lower level:4B/R+Pantry+ Balcony + Entrance Foyer +Family Lounge |
75330000 | ||
| Preferential Location Charges (PLC) | |||||
| Ground Floor | 4% | ||||
| First Floor | 3% | ||||
| Second Floor | 2% | ||||
| Penthouse | 2% | ||||
| Other Charges | |||||
| Interest Free Maintenance Security | Rs. 50/- Per sq.ft. | ||||
| E.C.C & F.F.C Charges | Rs. 75/- Per sq.ft. | ||||
| Power Backup Installtion Charges (15 KVA) |
Free of cost. | ||||
| Club Membership Fees | Rs. 3,00,000/- | ||||
| Lease Rent | Rs. 190/- Per sq.ft. | ||||
| Basement Store Room | Rs. 5,00,000/- (15’x10′) | ||||
| Terrace Right Extra (For Penthouse Only) | Rs. 1,250/- Per sq.ft. | ||||
| Car Parking | |||||
|
Covered Car Parking (two Mandatory ) |
Rs. 3,00,000/- each | ||||
The Forest Spa Sector 93-B Noida Call +91 9958959555
