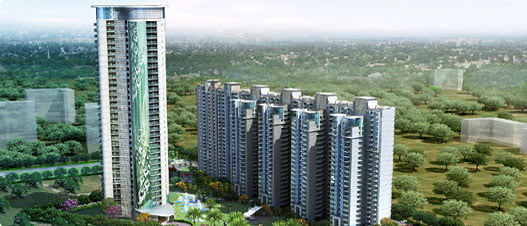Rudra Pavo Real Indirapuram
Call +91 9958-959555
Pavo Real – Indirapuram (u.p) is located within a sprawling complex it literally emerges like an oasis in the desert and makes for a spectacular modern habitat using amongst others earthquake resistant technology and which is in sync with the contemporary lifestyle. It is a joint venture of 2 premier groups, Rudra & UM Architecture and Contractor Limited. Wherein UM Architecture and Contractor Limited, further takes pride of being promoted by HDIL & Conclave, trusted players of real estate industry.
At Rudra we go a long length to arrive at seamless blend of aesthetics, materials and location. It goes without saying that we stand committed to our motto of delivering excellence in every sphere of construction right from the stage of planning to timely delivery.
| Block | Type | Super Area | Construction Linked Plan @ Rs. 4200 | Flexi Payment Plan @ Rs 4100 | Down Payment Plan @ Rs 4000 |
| C | Drawing/Dining, 2 Bedrooms, 2 Toilets, Kitchen | 1285 | 5397000 | 5268500 | 5140000 |
| C | Drawing/Dining, 2 Bedrooms, 2 Toilets, Kitchen | 1285 | 5397000 | 5268500 | 5140000 |
| D | Drawing/Dining, 2 Bedrooms, 2 Toilets, Kitchen | 1315 | 5523000 | 5391500 | 5260000 |
| B3 | Drawing/Dining, 3 Bedrooms, 4 Toilets, Kitchen & Utility Room | 2110 | 8862000 | 8651000 | 8440000 |
| B3 | Drawing/Dining, 3 Bedrooms, 4 Toilets, Kitchen & Utility Room | 2180 | 9156000 | 8938000 | 8720000 |
Garden Area / Terrace shall be charged @ 1500 per sq.ft.
| FLOOR PLC | |
| Ground – 2nd Floor | ₹ 125 per sq.feet. |
| 3rd-4th Floor | ₹ 100 per sq.feet. |
| 5th-6th Floor | ₹ 75 per sq.feet. |
| 7th-8th Floor | ₹ 50 per sq.feet. |
| LOCATION PLC | |
| Park Facing | ₹ 200 per sq.ft. |
(Applicable for Tower – B1, B2, B3, C1, C2 & C3 – Unit No. 2 & 3)
| ADDITIONAL CHARGES | ||
| A | Open Parking | ₹ 1,00,000 |
| Covered Single Parking | ₹ 2,00,000 | |
| Covered Double Parking | ₹ 3,50,000 | |
| B | Additional Power Backup | ₹ 15,000 per KVA |
| C | Club Membership | ₹ 50,000 |
| D | IFMS | ₹ 25 per sq.ft. |
Specifications
Structure
- Earthquake resistant structure designed by highly experienced engineers, approved by IIT.
Drawing/Dining
- Floor: Vitrified Tiles
- Walls: Oil Bound Distemper
- Ceiling: Oil Bound Distemper
Other Bedrooms
- Floors: Vitrified Tiles
- Walls: Oil Bound Distemper
- Ceiling: Oil Bound Distemper
Balconies
- Walls & Ceiling: Weather Proof Paint
- Floor: Vitrified /Ceramic Tiles
Master Bedroom
- Floor: Laminated Wooden
- Walls: Oil Bound Distemper
- Ceiling: Oil Bound Distemper
Kitchen
- Floor: Vitrified Tiles
- Walls: Designer Ceramic Tiles upto 2 feet above the counter
- Ceiling: Oil Bound Distemper
- Fixture & Fitting: Granite Top with Stainless Steel sink
Toilets
- Floor: Ceramic Tiles
- Walls: Ceramic Tiles upto 7’ft Height
- Ceiling: Oil Bound Distemper
- Fixture & Fitting: Marble Counter & Branded Fittings
Doors
- Internal: Flush Doors
- Entrance Door: Flush Doors
- External Doors & Windows: UPVC/Aluminium
Electrical
- Copper Electrical wiring in concealed PVC conduits with provisions for light point, power point, TV & Phone Sockets with protective MCBs and Modular Swithces
Security System / Fire Fighting System
- Gated community 24×7 Security, CCTV in common areas & Fire Fighting System.

