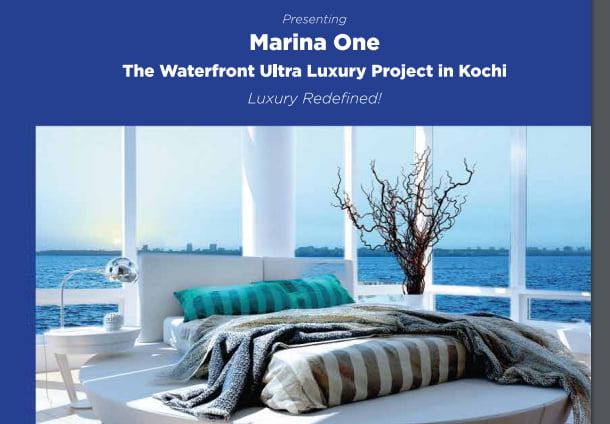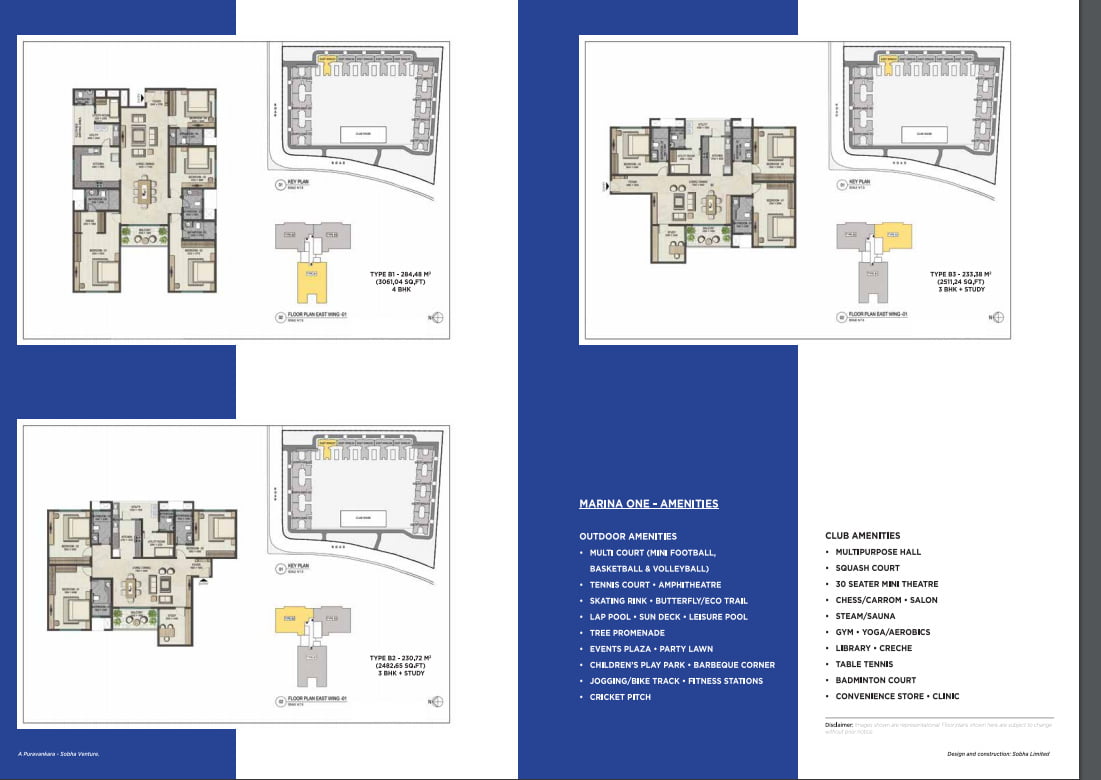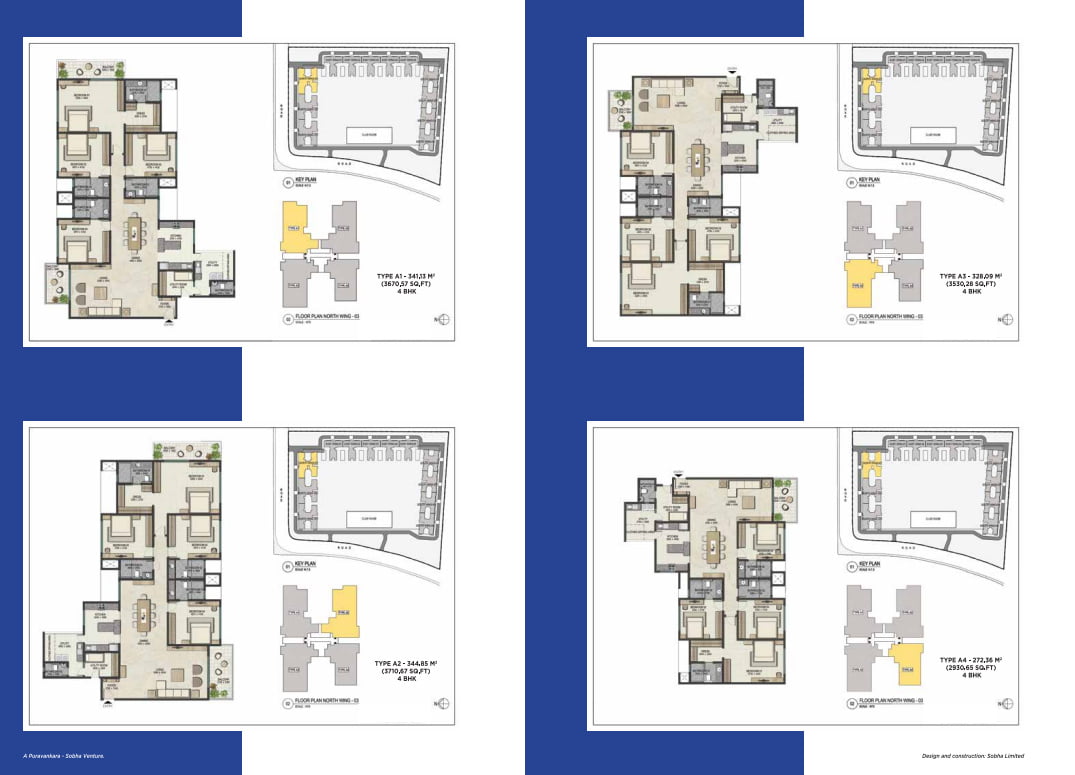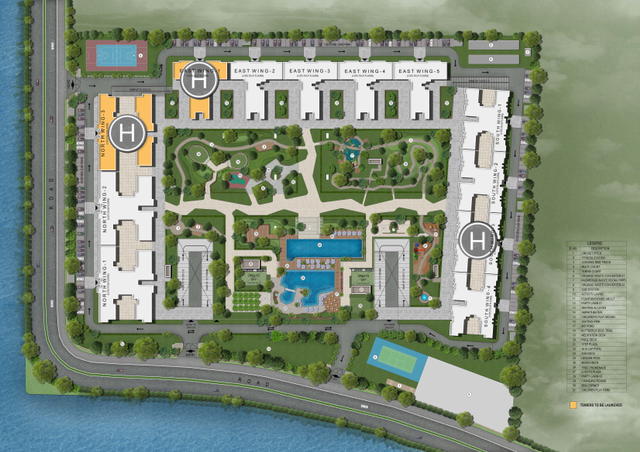Pre launch by Puravankara & Sobha in Cochin – Marina One, Marine Drive

Marina One
Greetings from Puravankara Projects Limited !!
SOBHA PURAVANKARA MARINA ONE

Marina One project Cochin
sobha-brochure-a4-non-paginated-low-res-1-1
sobha-marina-one-specs-east-wing-01-super-luxury-plus-general-architectural-s
sobha-marina-one-specs-north-wing-03-super-luxury-plus-general-architectural
sobha-marina-one-amenities

sobha-brochure-a4-non-paginated-low-res-1-1
sobha-marina-one-specs-east-wing-01-super-luxury-plus-general-architectural-s
sobha-marina-one-specs-north-wing-03-super-luxury-plus-general-architectural
sobha-marina-one-amenities
Marina One is developing by Puravankara and Sobha Ltd team jointly at Marine Drive in Cochin – Floor Plans and Cluster Plans of the Project


Project, Marina One is developing by Puravankara and Sobha Ltd team jointly at Marine Drive in Cochin and below is the brief about the projects .
About the Project
- it’s a venture with Puravankara and Sobha Ltd
- construction, design, architectural by Sobha Ltd
- official launch and construction will start by Dec 16 (all approvals are place) once marketing office, mock up apartment etc are ready
- A combined entity (SPV) will constitute an exclusive team for the sales and Marketing in Marina One – which will come into place in next 1-2 months’ time.
- Both Purva and Sobha’s current team will also be selling the apartments throughout the project period and supporting the SPV
- Combined entity will have a core committee to manage and support the process and system

Location & brief about residential complex
- Situates at most iconic place in Marine Drive, Cochin
- 2-3 minutes walkable distance from Purva Grandbay / Oceana site
- 16.69 Acres of development banging on the Marine Drive
- 1141 units – all are 3 BHKs ; 3 BHK + study and 4 BHKs
- 12 towers/Blocks
- 28floor construction with 2 level of car parks
- Approx. 5 Acres central courtyard (on the podium) with fabulous Amenities and features
- Tower / Block 3 and 4 are opening for Pre-lunch – which is called as North wing and East Wing respectively (highlighted towers in the attached site plan)
- 4 units per floor in Block 3 (north wing) – floor plans are in the zip file…… Apt Area are 2931/3530/3671/3711 sq fts
- 3 units per floor in Block 4 (east wing) – floor plans are in the zip file…. Apt areas are 2483/2511/3061 sq fts
Marketing Collaterals – currently available
- Combined EDM in editable format –copy attached for sharing with your customers and CPs/Reap
- Site plan – attached
- Rendered floor plans – attached
- Amenities (first cut) – attached – may go for slight changes
- Specs (first cut) – attached – may go for slight changes
- Aerial View (first cut) – attached – may go for slight changes
- 4 pager handout (first cut) – attached – may go for slight changes
USP of the Project
- High end project – project for HNIs and NRIs
- First time in the country, developing a residential project by 2 major industry giants
- Project at Marine Drive one of the most iconic place, overlooking water bays
- 5 Acres central courtyard (on the podium) with world class Amenities
Pre-launch pricing, booking advance etc
- Pre-launch base price is Rs. 7991 per sq ft
- Premium charges Rs. 300 per sq ft
- Premium + charges Rs. 500 per sq ft
- Floor rise Rs. 50 per sq ft in every 5th floors starting from 2nd floor
- Covered Car parks provided for each units.
- Booking advance is Rs. 10 lakhs – Chq / DD in favour of “SOBHA PURAVANKARA MARINA ONE”
- 20% in 30 days time and rest as per construction plans
- Present booking form will be used by both groups till combined entity’s booking form in place
- Online FT details will be furnished once Bank A/c opened
Bank Approvals & Agreement Draft
- Details placed to SBI, HDFC, Federal bank, Axis bank, etc – approval is expected at any time
- Agreement draft is under preparation to comply RERA norms
SITE PLAN – Pre launch by Puravankara & Sobha in Cochin – Marina One, Marine Drive

