Piramal Revanta Mulund CALL 9958959555
New Phase that we’re launching soon at Piramal Revanta Mulund.
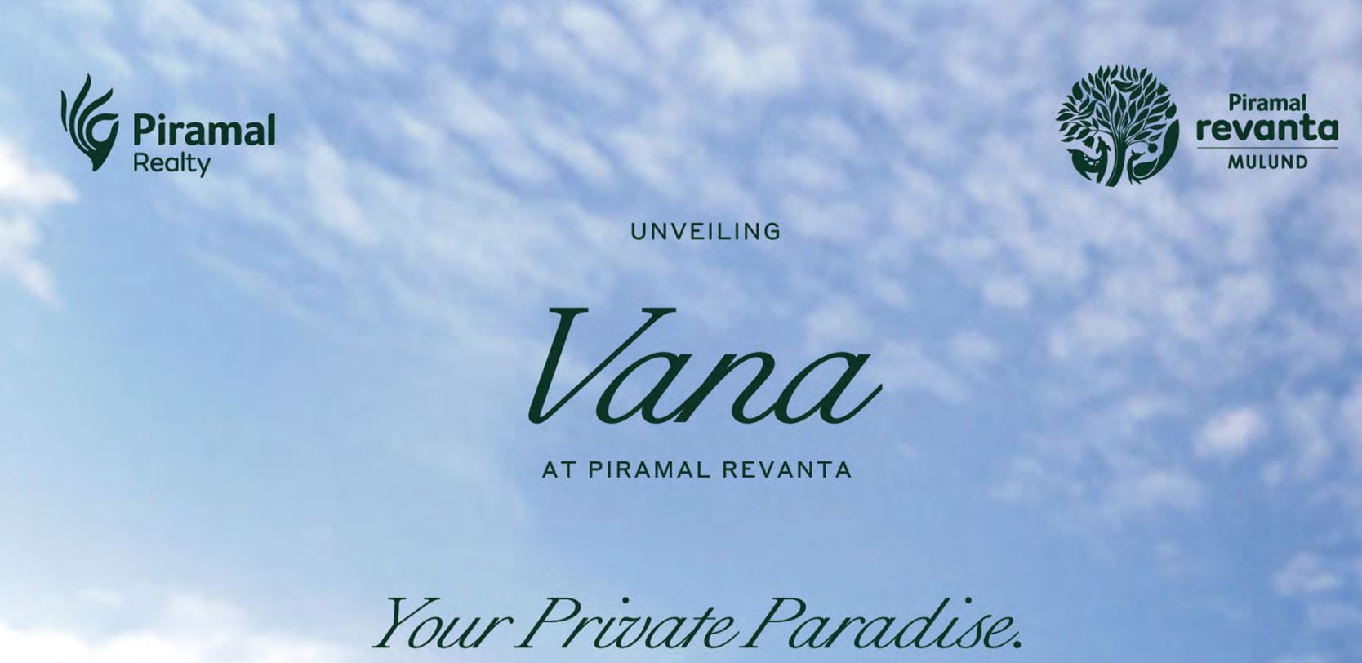
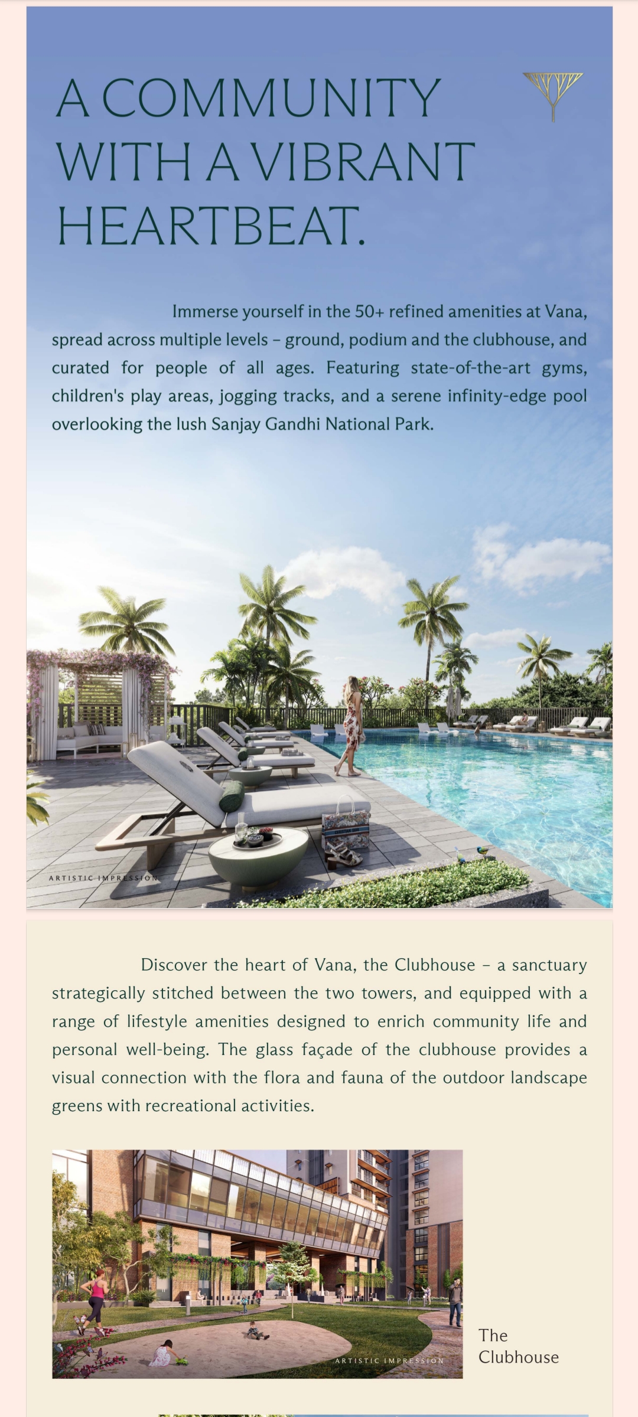
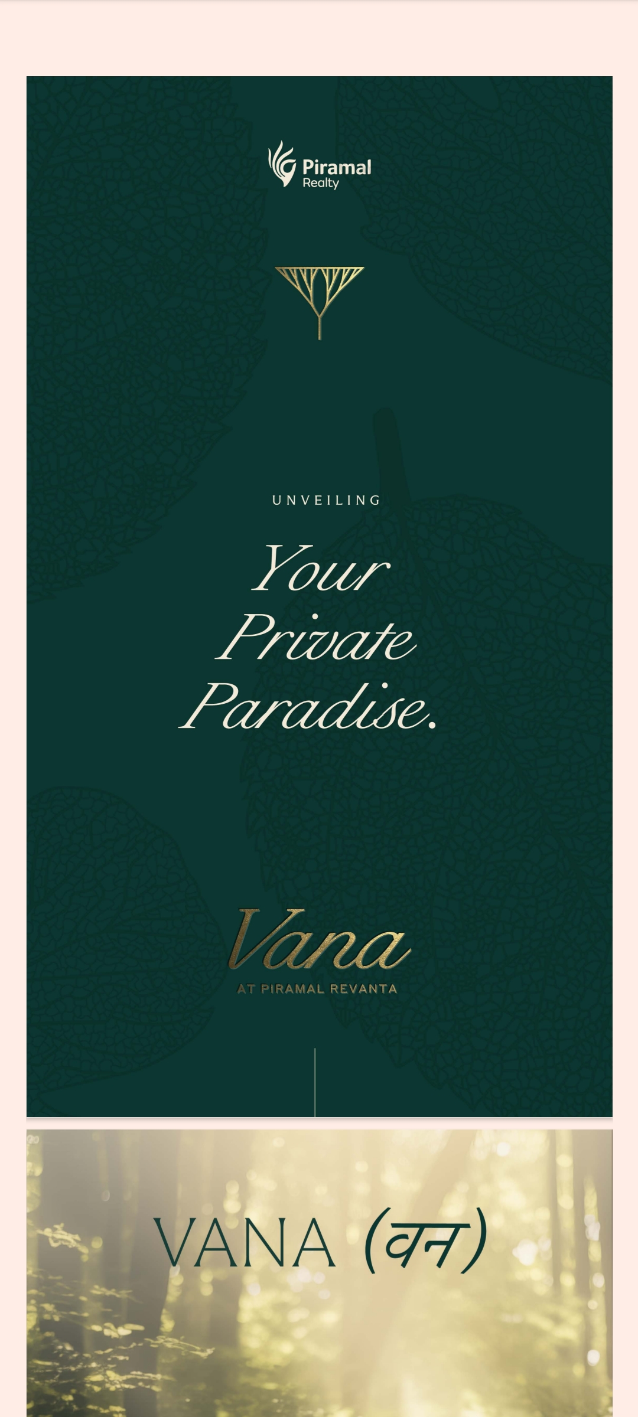
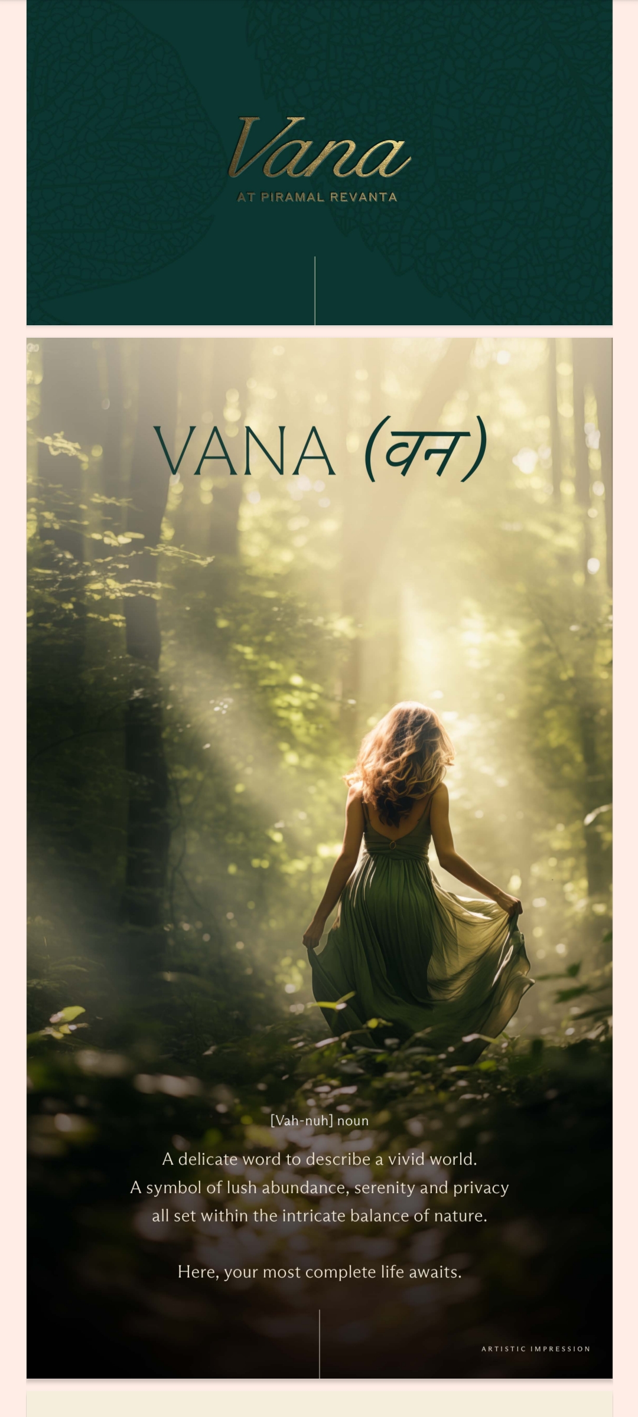
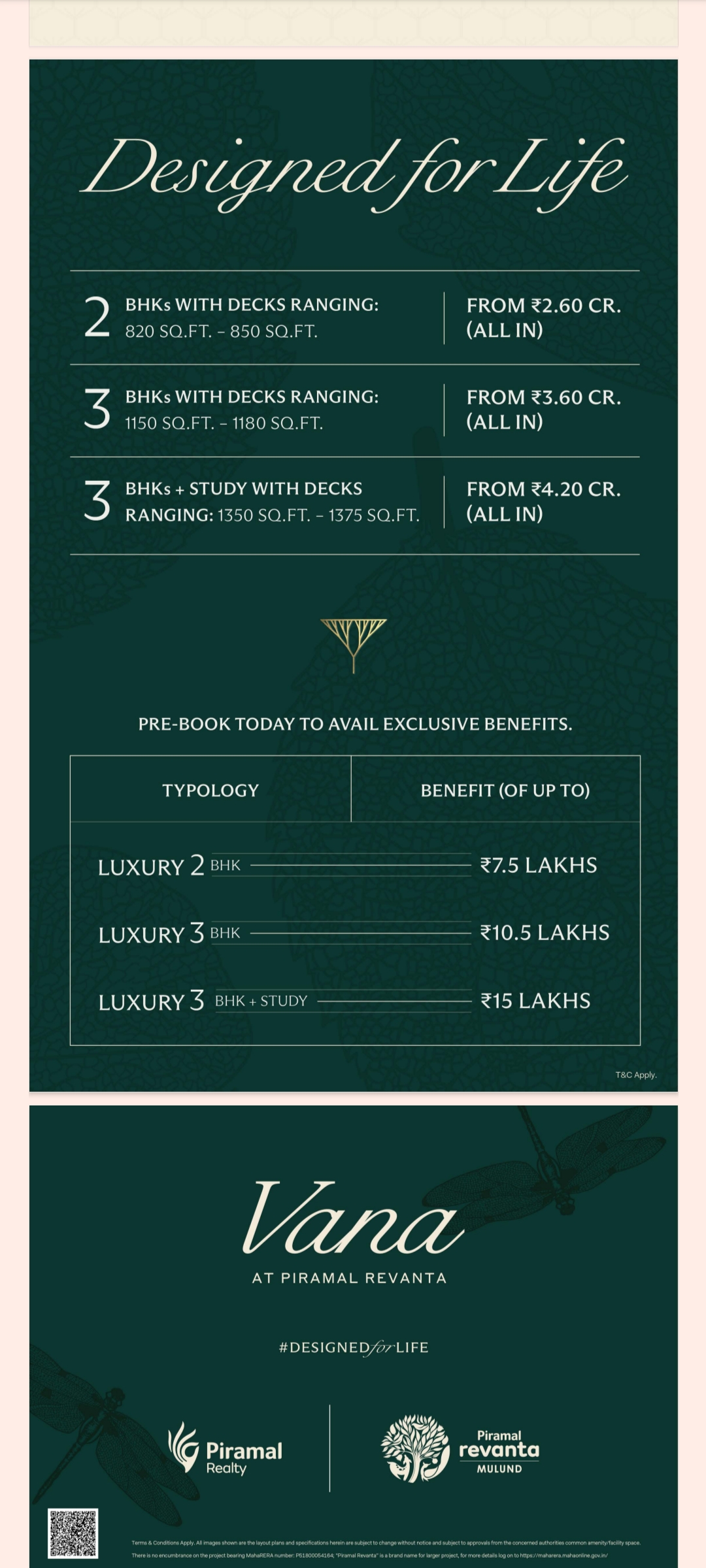
Introducing Vana, your exclusive retreat within Piramal Revanta, Mulund—a sprawling three-acre residential haven with just two towers, immersed in a biophilic ecosystem.
🏡 Revel in a 3-acre paradise with only two towers, featuring a grand 12,500 sqft drop-off lobby and 50+ amenities for all ages. Enjoy over 30% open green spaces, private decks for all residences, and the nearing completion of Phase 1 Clubhouse & Podium Amenities.
🎶 Experience the elegance of homes at Vana, designed to connect with nature’s sounds and essence.
🏡 *Pre-book your dream home today:*
– Luxury 2 BHKs with Decks from 2.60Cr*
– Luxury 3 BHKs with Decks from 3.60Cr*
– Luxury 3 BHKs + Study with Decks from 4.20Cr*
✨ *Secure your dream home with an EOI pre-booking!* Exclusive benefits await those taking this early step towards realizing their dream home.
*EOI Categories:*
– *2 Bed Residences:*
– ✨ Gold: ₹3 Lakhs
– ✨ Platinum: ₹5 Lakhs
– *3 Bed Residences:*
– ✨ Gold: ₹5 Lakhs
– ✨ Platinum: ₹7 Lakhs
– *3 BHK + Study Apartments:*
– ✨ Gold: ₹7 Lakhs
– ✨ Platinum: ₹10 Lakhs
*Disclaimer:* No encumbrance on the project bearing MahaRERA number: P51800054164. “Piramal Revanta” is a brand name for the larger project; for more details, visit [MahaRERA](https://maharera.mahaonline.gov.in/).
“Piramal Revanta” is a new-age luxury high-rise development located in Mulund, Mumbai. It offers 2 BHK, 3 BHK, and 4 BHK + Study homes for sale 1. The project is situated on the edge of the 25,000-acre Sanjay Gandhi National Park, offering sprawling views from luxurious apartments reflecting a perfect balance of nature and architecture 1. The project features modern 2, 3, and 4B + S residences designed by global renowned firms and consultants 1. The project has open spaces and conveniently designed state-of-the-art amenities that provide a natural ecosystem for all ages .
The project enjoys excellent connectivity from LBS Marg, Marathon Avenue, Sonapur Metro Station (proposed), and Goregaon-Mulund Link Road (proposed) . It has proximity to several premier education institutes, hospitals, restaurants, malls, and temples.
“The Eden @ Piramal Revanta” is a part of the “Piramal Revanta” project and is yet to be unveiled . The project is expected to offer 10,000 sqft of grandeur and is located in Mulund, Mumbai . The project is registered under RERA with registration number P51800054164 .
For more information, you can call 9958959555.
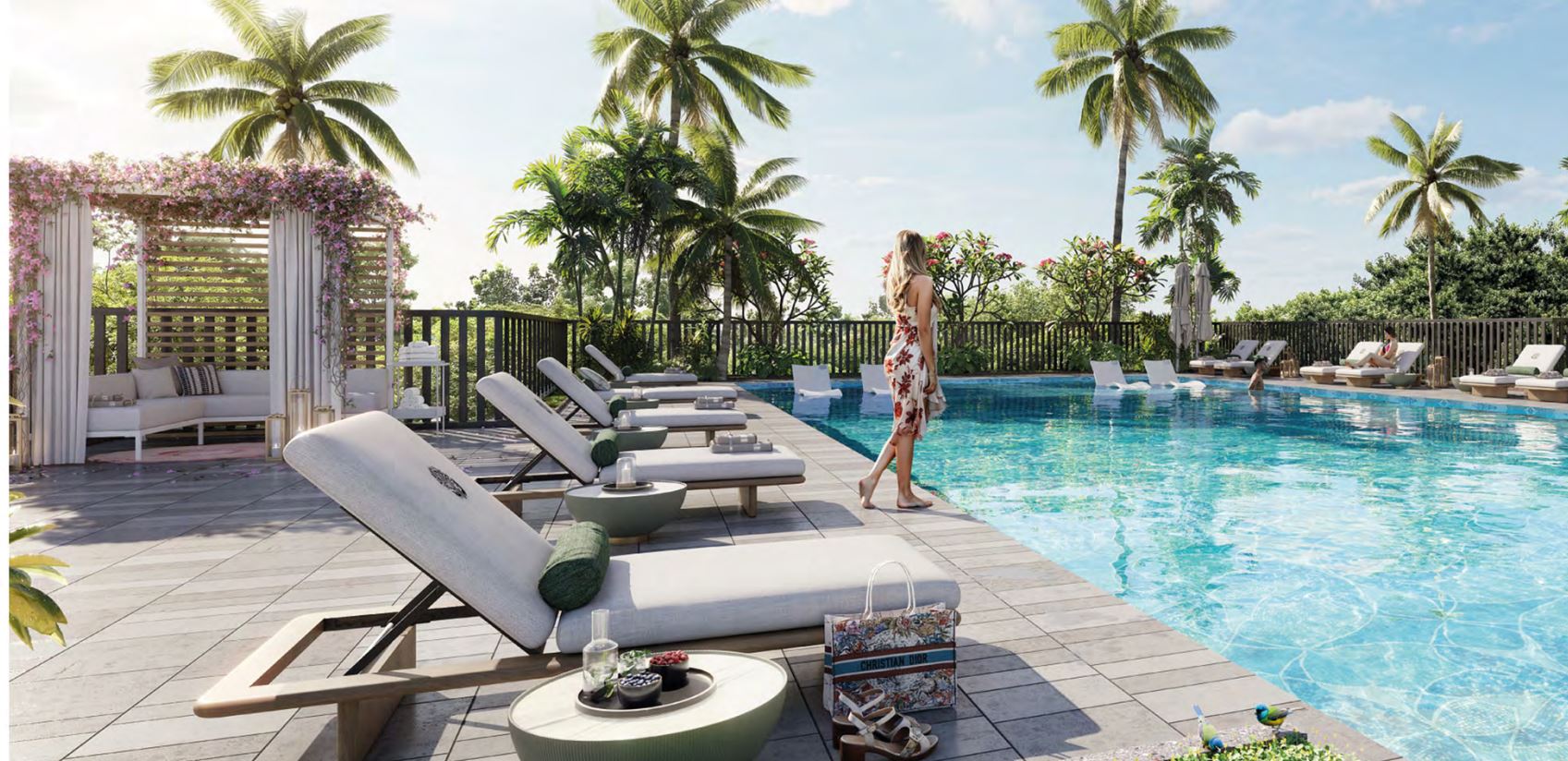
1. Now-a-days everywhere we get to see that there is space scarcity, especially in Mumbai, now lets imagine if we tell you that you would get to enjoy A 3 Acre Private Paradise in Mumbai, that too in Mulund.
2. And a 10,000 sq ft lobby drop off experience when you arrive at home daily.
3. We are now Launching
a. 3 BHK Spacious luxury homes ranging 3.75Cr & 3.95Cr (All incl)*
b. 3 BHK + Study Spacious luxury homes ranging 4.25Cr & 4.45Cr (All incl)*
4. Also this phase has over 30% Open Green Spaces.
5. Overall this development is what we call as Low-Density Living. Where you don’t need to share common spaces with too many neighbours.
Piramal Revanta Mulund CALL 9958959555
New launch EOI benefit:
1 BHK: 1 Lakh
2 BHK: 2.5 Lakhs
3 BHK: 3.5Welcome to the Exclusive Launch of Piramal Revanta – Tower 2.This residential development situated in Mulund, a fast growing central suburb of Mumbai, offers residents an enhanced lifestyle and state-of-the-art amenities.
piramal-revanta-mulund west mumbai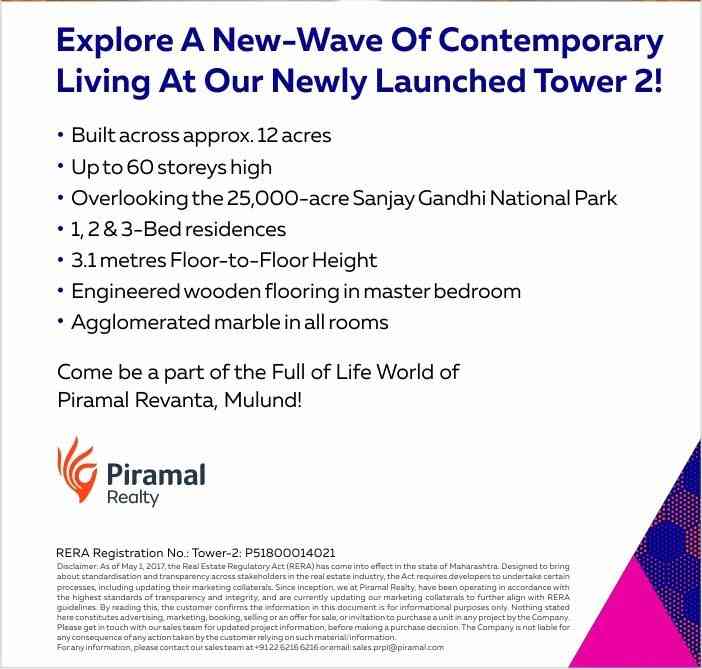
Partners
ARCHITECT is KPF, London | FAÇADE CONSULTANTALT, Phillipines |STRUCTURAL AND MEP CONSULTANTS BuroHappold |CONSTRUCTION PARTNER Eversendai
Project Overview:
Name: Revanta (Sanskrit: रेवन्त, “brilliant”)
Revanta, the youngest son of the sun-god Surya, embodies brilliance and promises a unique living experience.
Location:
Heart of Mulund:
Situated in the Prince of the Suburbs, Mulund, with a rich history spanning thousands of years.
Centrally located, providing easy access at the city’s core.
Offers an eclectic mix of high-end retail and exceptional educational opportunities.
Boasts excellent social infrastructure with hospitals, schools, colleges, and entertainment options.
Connectivity:
Well-connected through Goregaon Mulund Link Road (GMLR), LBS Road, Mulund Airoli Road, and the Eastern Express Highway.
Close proximity to Thane Station (6.7 km), Mulund Station (3.9 km), and Nahur Station (2.6 km).
Convenient access to essential facilities like Fortis Healthcare, Nahur railway station, Mulund railway station, and the Business Centre in Powai.
Social Infrastructure:
Education:
Mulund College of Commerce, V. G. Vaze College of Arts, Science and Commerce, St. Mary’s School, St. Pius High School, DAV International School, and more.
Shopping Centers:
R-Mall, D-Mart, Shoppers Stop.
Hospitals:
Fortis Hospital, Suyog Hospital, Navneet Hospital.
Entertainment:
Big Cinemas, PVR Cinemas, Suraj Water Park.
Parks & Gardens:
Yeor Hills, Sanjay Gandhi National Park, Vihar Lake, CD Garden.
Tower Highlights:
Spread across 12 acres, with heights up to 60 storeys.
Offers stunning views overlooking the 25,000-acre Sanjay Gandhi National Park.
Features 1, 2 & 3-Bed residences with a floor-to-floor height of 3.1 meters.
Residences include agglomerated marble in all rooms and engineered wooden flooring in the master bedroom.
Amenities:
Sports:
Cycle and jogging tracks, cricket and football ground, badminton courts, gymnasium, swimming pool, kids pool, yoga, and meditation area.
Safety and Security:
Multi-tiered security system, covered parking, CCTV system, power backup, healthcare kiosk, video door phone in each home.
Leisure:
Clubhouse, indoor game room, children’s play area, cafe lounge.
Price & Carpet Area:
1 BHK: 482 to 513 sq. ft. – 1.13 Crs onwards
2 BHK: 787 to 793 sq. ft. – 1.76 Crs onwards
3 BHK: 1293 sq. ft. – 2.87 Crs Onwards
Studios: 358 sq. ft. – 0.72 Crs Onwards
Payment Schedule:
Exclusive Payment Schedule for Revanta T2:
1% at the time of booking, 4% within 21 days, 5% within 45 days, 10% within 75 days, 50% upon completion of the top slab, and 30% as per RERA guidelines on fitting/finishing.
Disclaimer:
This information is provided for informational purposes only. It is not an offer for sale, advertising, marketing, booking, or selling a unit. Customers are advised to contact our sales team for updated project information before making any purchase decisions. The company is not liable for any consequences resulting from actions taken based on this material/information.
For any information, please contact our team, at +91-9958959555
PROJECT RERA-P51800014021